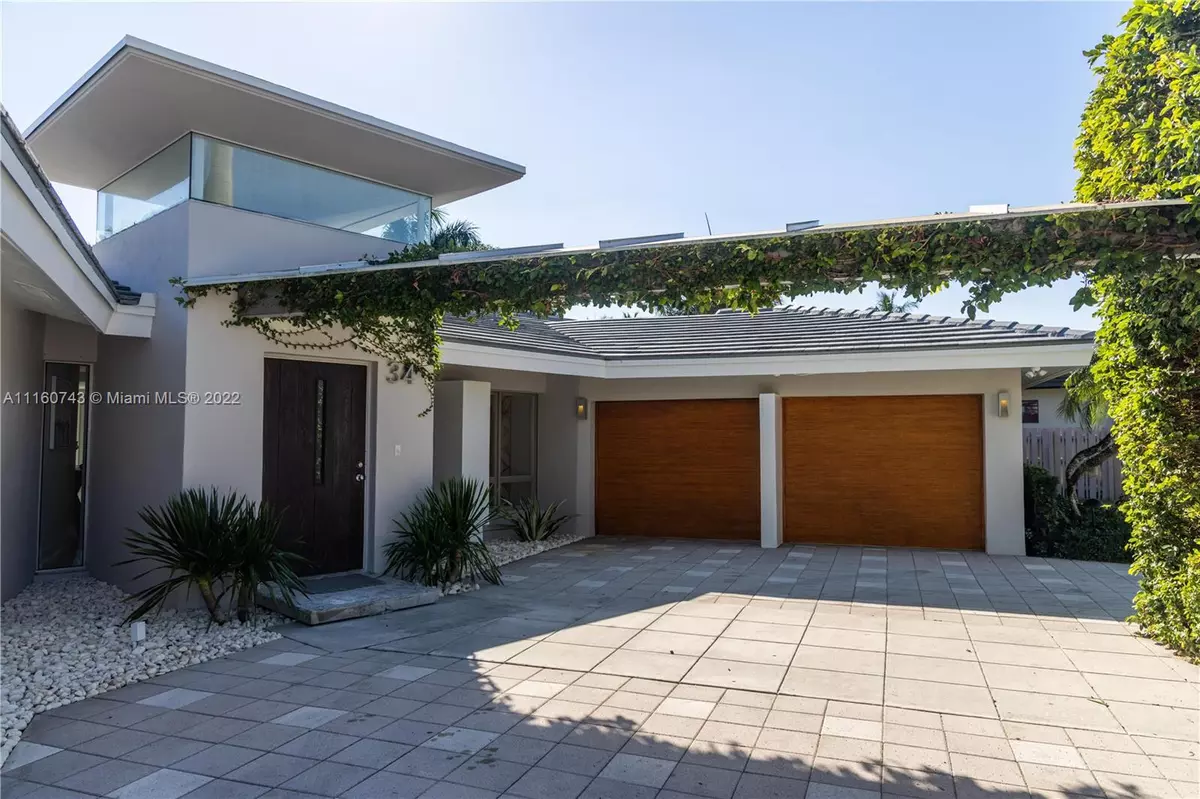$2,550,000
$2,690,000
5.2%For more information regarding the value of a property, please contact us for a free consultation.
34 Cayuga Rd Sea Ranch Lakes, FL 33308
3 Beds
3 Baths
3,407 SqFt
Key Details
Sold Price $2,550,000
Property Type Single Family Home
Sub Type Single Family Residence
Listing Status Sold
Purchase Type For Sale
Square Footage 3,407 sqft
Price per Sqft $748
Subdivision Sea Ranch Lakes
MLS Listing ID A11160743
Sold Date 04/11/22
Style Detached,One Story
Bedrooms 3
Full Baths 3
Construction Status Resale
HOA Fees $341/qua
HOA Y/N Yes
Year Built 1967
Annual Tax Amount $23,352
Tax Year 2021
Contingent Pending Inspections
Lot Size 0.268 Acres
Property Description
2022 total renovation and never lived in; award winning, mid-century modern masterpiece perfected by a highly acclaimed local architect. Enter through the dramatic, modernist pagoda styled Foyer into the open concept floor plan which doubles down on many of it's special attributes starting w/ the Chef's kitchen: two side-by-side Sub-Zero's, two Fisher & Paykel wall ovens, two sinks. Also features two Living Room areas. Master bath has a two person/2 head shower and two person jacuzzi tub nestled under an impressive skylight w/ desirable natural lighting. Location and setting is unrivaled for it's Private Beach Club and ocean access; 250' of beach frontage as well as community pool, but this has it's own lap and whirlpool, outdoor shower. All very private, gated, spacious and brand new.
Location
State FL
County Broward County
Community Sea Ranch Lakes
Area 3130
Interior
Interior Features Bedroom on Main Level, Breakfast Area, Closet Cabinetry, Entrance Foyer, Eat-in Kitchen, French Door(s)/Atrium Door(s), High Ceilings, Living/Dining Room, Main Level Master, Split Bedrooms, Skylights, Walk-In Closet(s), Atrium
Heating Central, Heat Pump
Cooling Central Air, Electric, Wall/Window Unit(s), Zoned
Flooring Marble, Other, Wood
Window Features Skylight(s)
Appliance Built-In Oven, Dryer, Dishwasher, Electric Range, Electric Water Heater, Ice Maker, Microwave, Refrigerator, Trash Compactor, Washer
Laundry In Garage
Exterior
Exterior Feature Fence, Security/High Impact Doors, Lighting, Outdoor Shower, Patio, Storm/Security Shutters
Garage Spaces 2.0
Pool Heated, In Ground, Pool, Pool/Spa Combo, Community
Community Features Home Owners Association, Pool
View Garden
Roof Type Concrete,Flat,Tile
Porch Patio
Garage Yes
Building
Lot Description 1/4 to 1/2 Acre Lot
Faces North
Story 1
Foundation Slab
Sewer Septic Tank
Water Public
Architectural Style Detached, One Story
Structure Type Block
Construction Status Resale
Schools
Elementary Schools Mcnab
Middle Schools Pompano B.Middle
High Schools Northeast
Others
Senior Community No
Tax ID 494307030430
Acceptable Financing Cash, Conventional
Listing Terms Cash, Conventional
Financing Conventional
Read Less
Want to know what your home might be worth? Contact us for a FREE valuation!

Our team is ready to help you sell your home for the highest possible price ASAP
Bought with Miami Waterfront Realty





