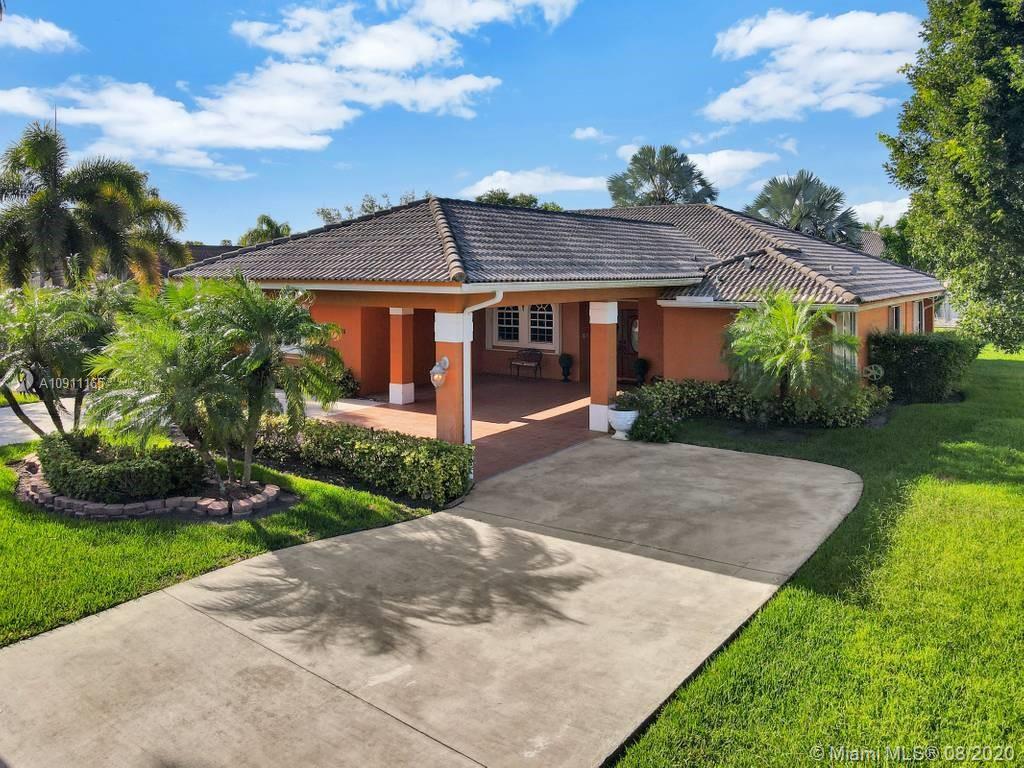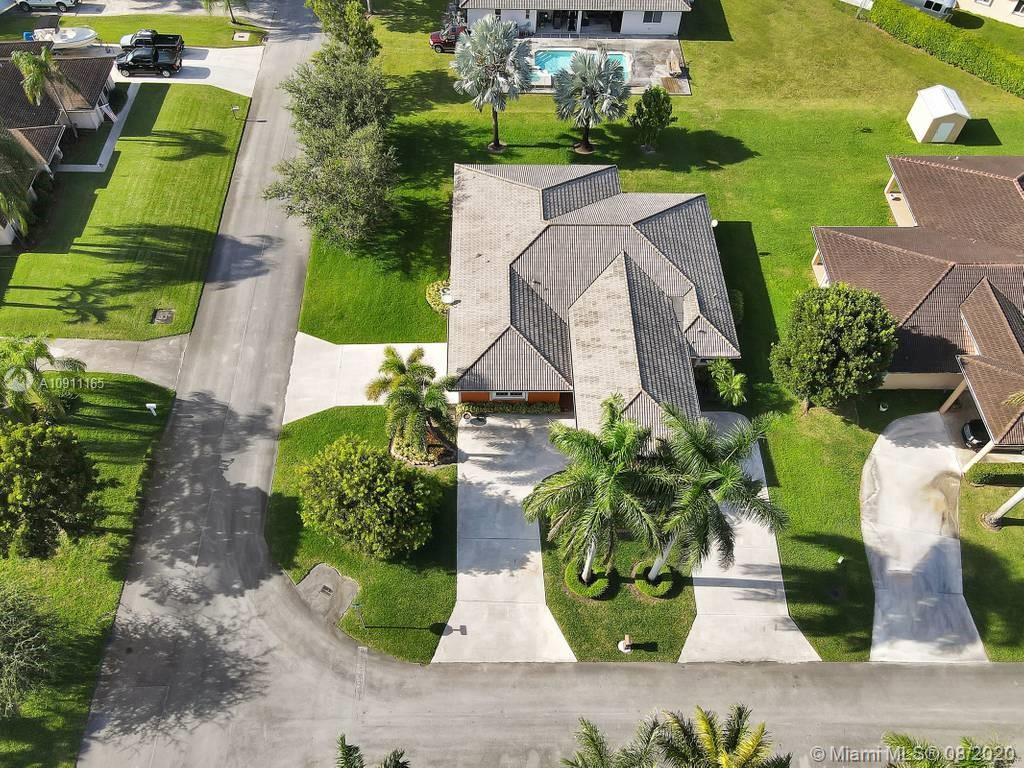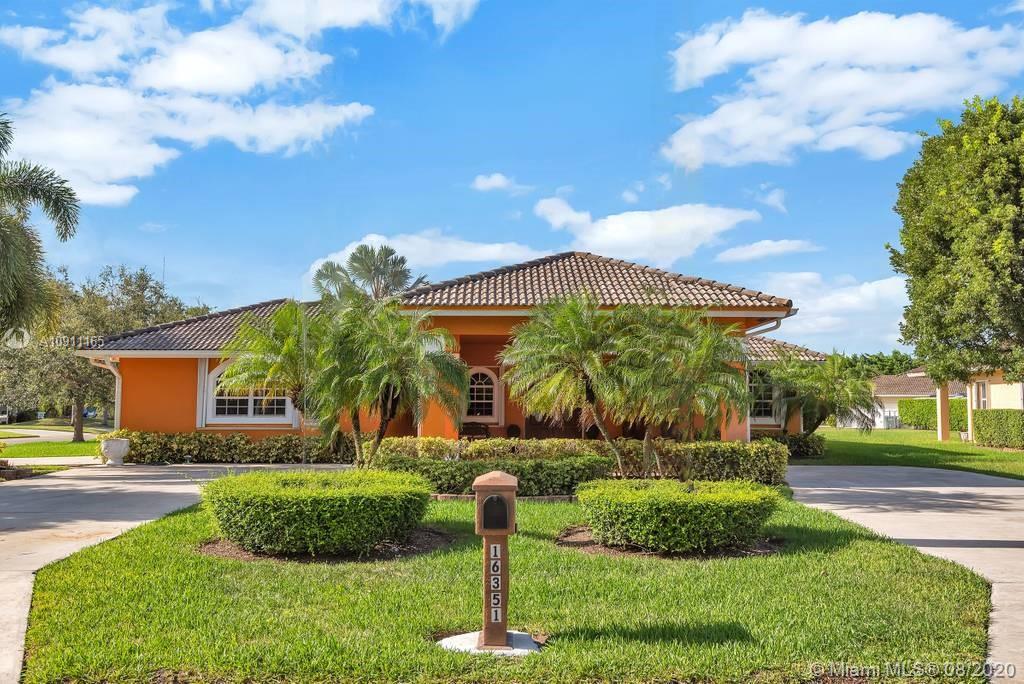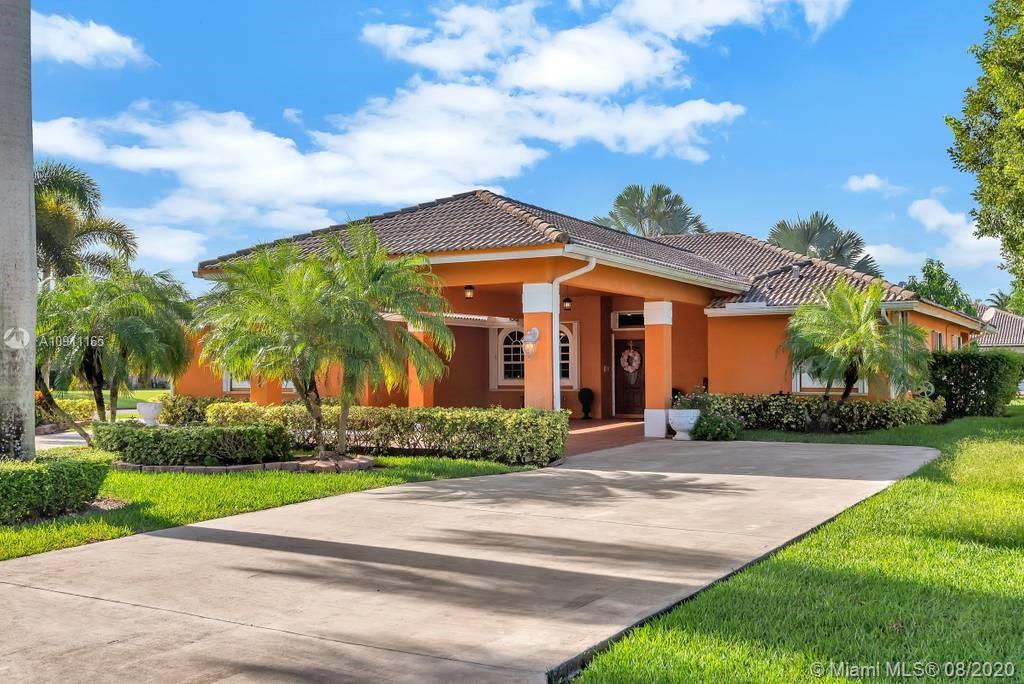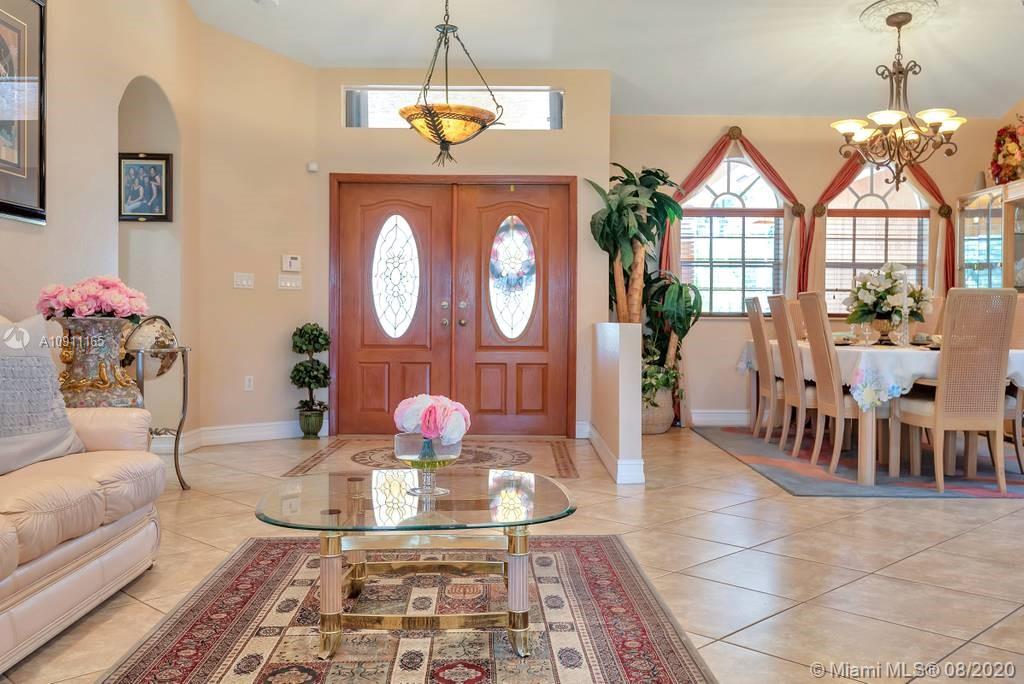$525,000
$525,000
For more information regarding the value of a property, please contact us for a free consultation.
16351 SW 274th Ter Homestead, FL 33031
4 Beds
3 Baths
3,127 SqFt
Key Details
Sold Price $525,000
Property Type Single Family Home
Sub Type Single Family Residence
Listing Status Sold
Purchase Type For Sale
Square Footage 3,127 sqft
Price per Sqft $167
Subdivision Safe Haven Estates
MLS Listing ID A10911165
Sold Date 10/05/20
Style Detached,Mediterranean,One Story
Bedrooms 4
Full Baths 3
Construction Status New Construction
HOA Y/N No
Year Built 2004
Annual Tax Amount $3,749
Tax Year 2019
Contingent Pending Inspections
Lot Size 0.360 Acres
Property Description
Pride of ownership lives here! Immaculate and spacious 4 Bedroom 3 Bath one story home sits on a large 15,676 sq. ft corner lot with a Porte cochere. This home features vaulted ceiling, formal living and dining room, kitchen with granite countertop, stainless steel appliances, pantry, laundry room, and open family room. Oversized master suite with sitting area, separate shower and Jacuzzi tub, dual vanities and walk in closet. Covered patio, Accordion shutters, and exquisitely manicured lawn with circular driveway. Look no further for this quiet secluded neighborhood to enjoy. NO HOA or CDD.
Location
State FL
County Miami-dade County
Community Safe Haven Estates
Area 69
Direction US1 TO SW 272 STREET OR 280 STREET GO WEST TO SW 164 AVE. TURN NORTH OR SOUTH TO SW 276 STREET, GO EAST TO 163 CT, MAKE A LEFT TO SW 274 TERR. PROPERTY ON CORNER.
Interior
Interior Features Bedroom on Main Level, Closet Cabinetry, Dining Area, Separate/Formal Dining Room, Eat-in Kitchen, French Door(s)/Atrium Door(s), First Floor Entry, Pantry, Sitting Area in Master, Split Bedrooms, Walk-In Closet(s)
Heating Central, Electric
Cooling Central Air, Ceiling Fan(s), Electric
Flooring Carpet, Ceramic Tile
Furnishings Unfurnished
Window Features Blinds,Drapes,Sliding
Appliance Dryer, Dishwasher, Electric Range, Electric Water Heater, Disposal, Microwave, Self Cleaning Oven, Washer
Laundry Laundry Tub
Exterior
Exterior Feature Lighting, Porch
Garage Attached
Garage Spaces 2.0
Carport Spaces 3
Pool None
Utilities Available Cable Available
Waterfront No
View Garden
Roof Type Spanish Tile
Porch Open, Porch
Garage Yes
Building
Lot Description 1/4 to 1/2 Acre Lot, Sprinklers Automatic
Faces South
Story 1
Sewer Septic Tank
Water Public
Architectural Style Detached, Mediterranean, One Story
Structure Type Block
Construction Status New Construction
Others
Pets Allowed Size Limit, Yes
Senior Community No
Tax ID 30-69-32-012-0120
Acceptable Financing Cash, Conventional, VA Loan
Listing Terms Cash, Conventional, VA Loan
Financing VA
Pets Description Size Limit, Yes
Read Less
Want to know what your home might be worth? Contact us for a FREE valuation!

Our team is ready to help you sell your home for the highest possible price ASAP
Bought with Luxe Properties


