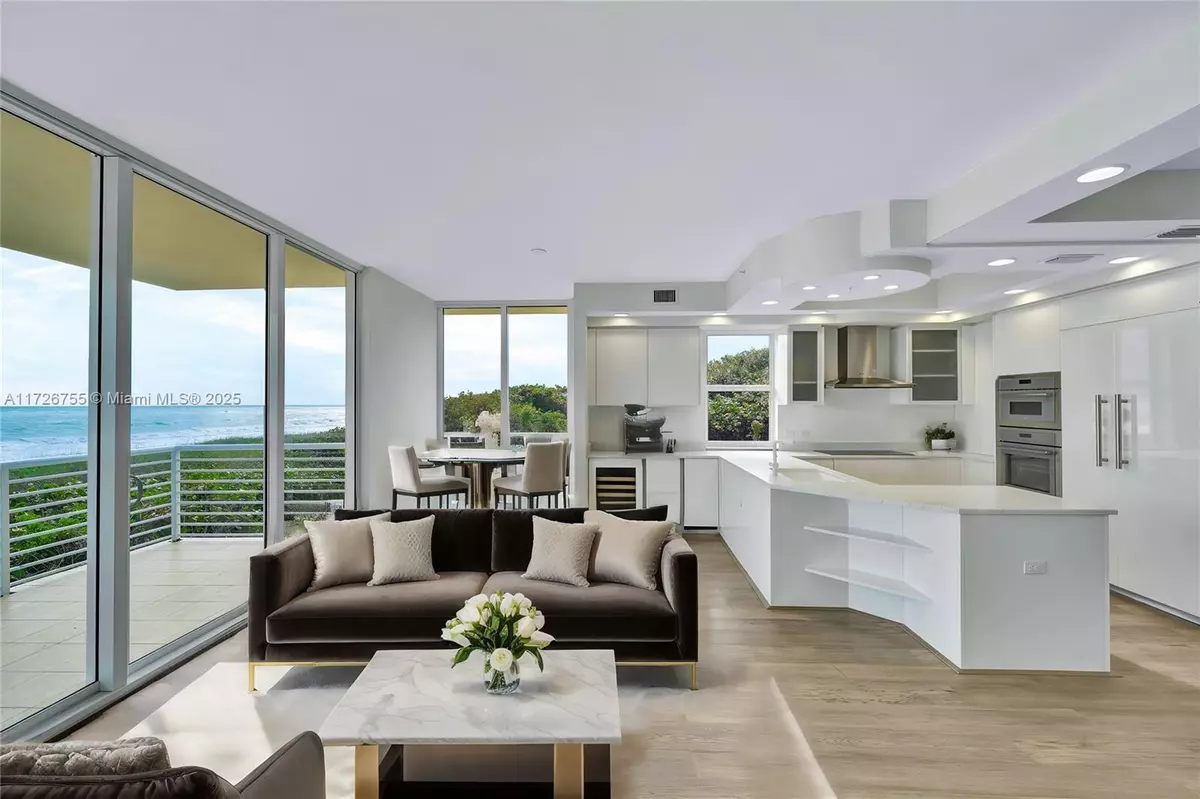4802 N Highway A1A #2G Hutchinson Island, FL 34949
2 Beds
3 Baths
1,542 SqFt
OPEN HOUSE
Sun Jan 19, 11:00am - 1:00pm
UPDATED:
01/17/2025 06:00 AM
Key Details
Property Type Condo
Sub Type Condominium
Listing Status Active
Purchase Type For Sale
Square Footage 1,542 sqft
Price per Sqft $907
Subdivision Cristelle Cay Condominium
MLS Listing ID A11726755
Bedrooms 2
Full Baths 2
Half Baths 1
Construction Status Resale
HOA Fees $1,500/mo
HOA Y/N Yes
Year Built 2023
Annual Tax Amount $15,313
Tax Year 2024
Property Description
Location
State FL
County St Lucie
Community Cristelle Cay Condominium
Area 7020
Interior
Interior Features Other, Split Bedrooms, Walk-In Closet(s)
Heating Central
Cooling Central Air
Flooring Marble, Wood
Window Features Impact Glass
Appliance Built-In Oven, Dryer, Dishwasher, Electric Range, Electric Water Heater, Disposal, Microwave, Refrigerator, Washer
Exterior
Exterior Feature Barbecue
Parking Features Attached
Garage Spaces 1.0
Pool Association, Heated
Utilities Available Cable Available
Amenities Available Fitness Center, Pool, Storage, Trash, Elevator(s)
Waterfront Description Ocean Access,Ocean Front
View Y/N Yes
View City, Garden, Ocean, Water
Garage Yes
Building
Foundation Pillar/Post/Pier
Structure Type Block
Construction Status Resale
Others
Pets Allowed No Pet Restrictions, Yes
HOA Fee Include Association Management,Common Areas,Maintenance Grounds,Maintenance Structure,Parking,Pool(s),Recreation Facilities,Sewer,Trash,Water
Senior Community No
Tax ID 1414-614-0019-000-5
Security Features Elevator Secured,Secured Garage/Parking,Intercom,Key Card Entry,Lobby Secured
Acceptable Financing Cash, Conventional, Other
Listing Terms Cash, Conventional, Other
Pets Allowed No Pet Restrictions, Yes





