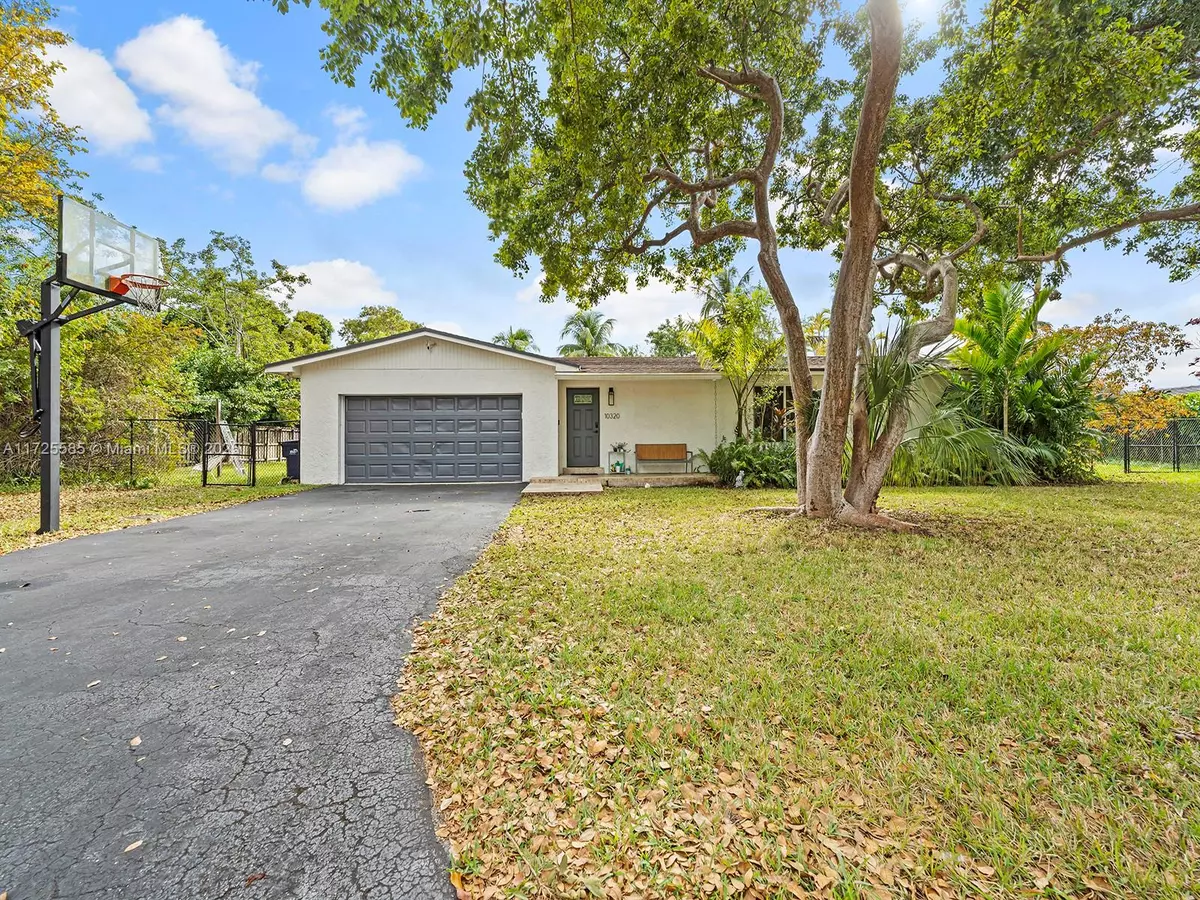10320 SW 121st St Miami, FL 33176
4 Beds
2 Baths
1,886 SqFt
OPEN HOUSE
Sun Jan 19, 11:00am - 2:00pm
UPDATED:
01/16/2025 01:15 AM
Key Details
Property Type Single Family Home
Sub Type Single Family Residence
Listing Status Active
Purchase Type For Sale
Square Footage 1,886 sqft
Price per Sqft $529
Subdivision Pine Needle Estates Sec T
MLS Listing ID A11725585
Style Detached,One Story
Bedrooms 4
Full Baths 2
Construction Status Resale
HOA Y/N No
Year Built 1971
Annual Tax Amount $4,533
Tax Year 2024
Lot Size 0.345 Acres
Property Description
Location
State FL
County Miami-dade
Community Pine Needle Estates Sec T
Area 50
Interior
Interior Features Bedroom on Main Level, French Door(s)/Atrium Door(s), First Floor Entry, Split Bedrooms, Walk-In Closet(s)
Heating Central
Cooling Central Air
Flooring Tile, Vinyl
Appliance Dryer, Dishwasher, Electric Range, Microwave, Refrigerator, Washer
Laundry In Garage
Exterior
Exterior Feature Security/High Impact Doors
Garage Spaces 2.0
Pool In Ground, Pool Equipment, Pool
View Y/N No
View None
Roof Type Shingle
Garage Yes
Building
Lot Description 1/4 to 1/2 Acre Lot
Faces North
Story 1
Sewer Public Sewer
Water Public
Architectural Style Detached, One Story
Structure Type Block
Construction Status Resale
Others
Senior Community No
Tax ID 30-50-17-009-0070
Acceptable Financing Cash, Conventional, FHA
Listing Terms Cash, Conventional, FHA





